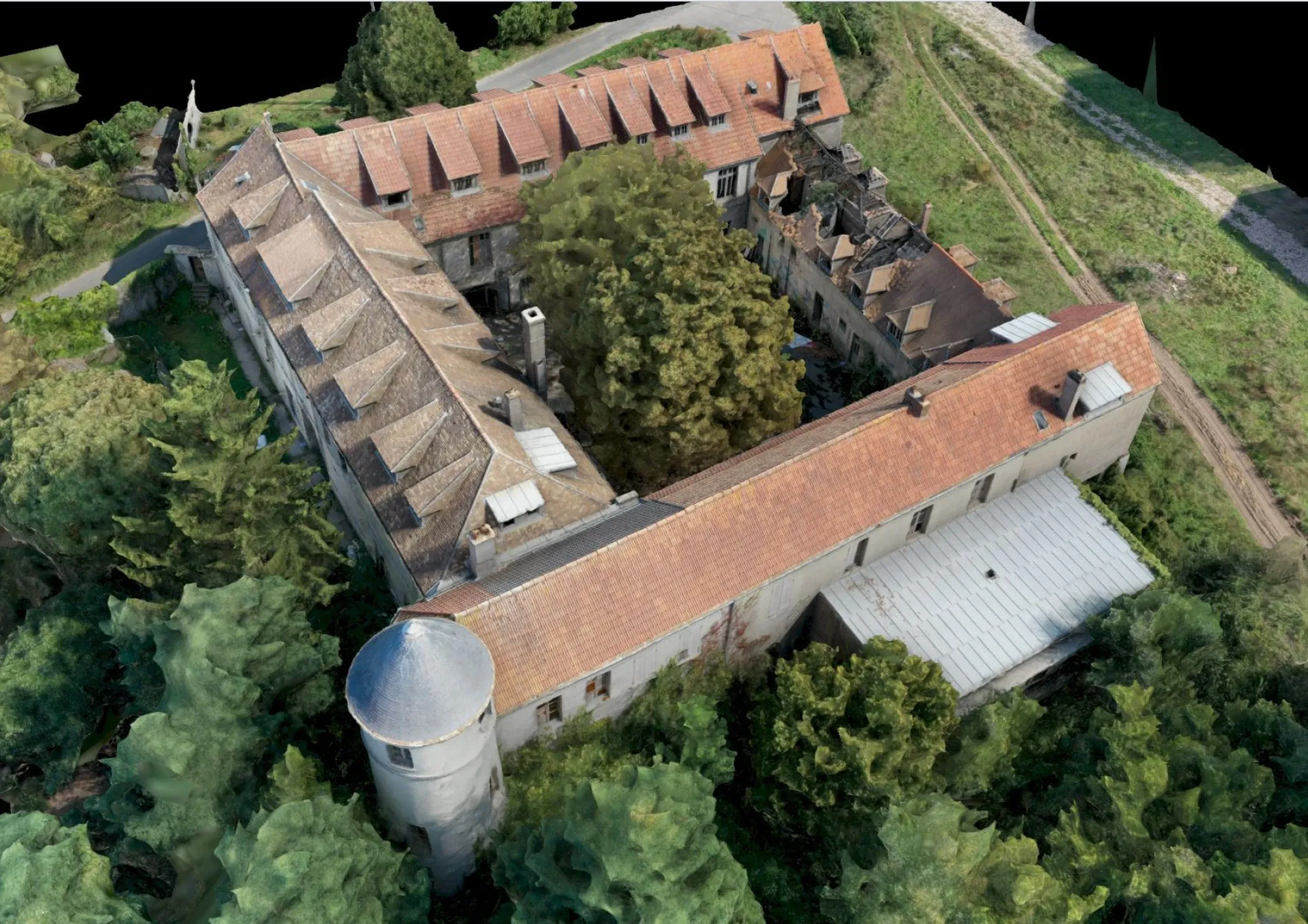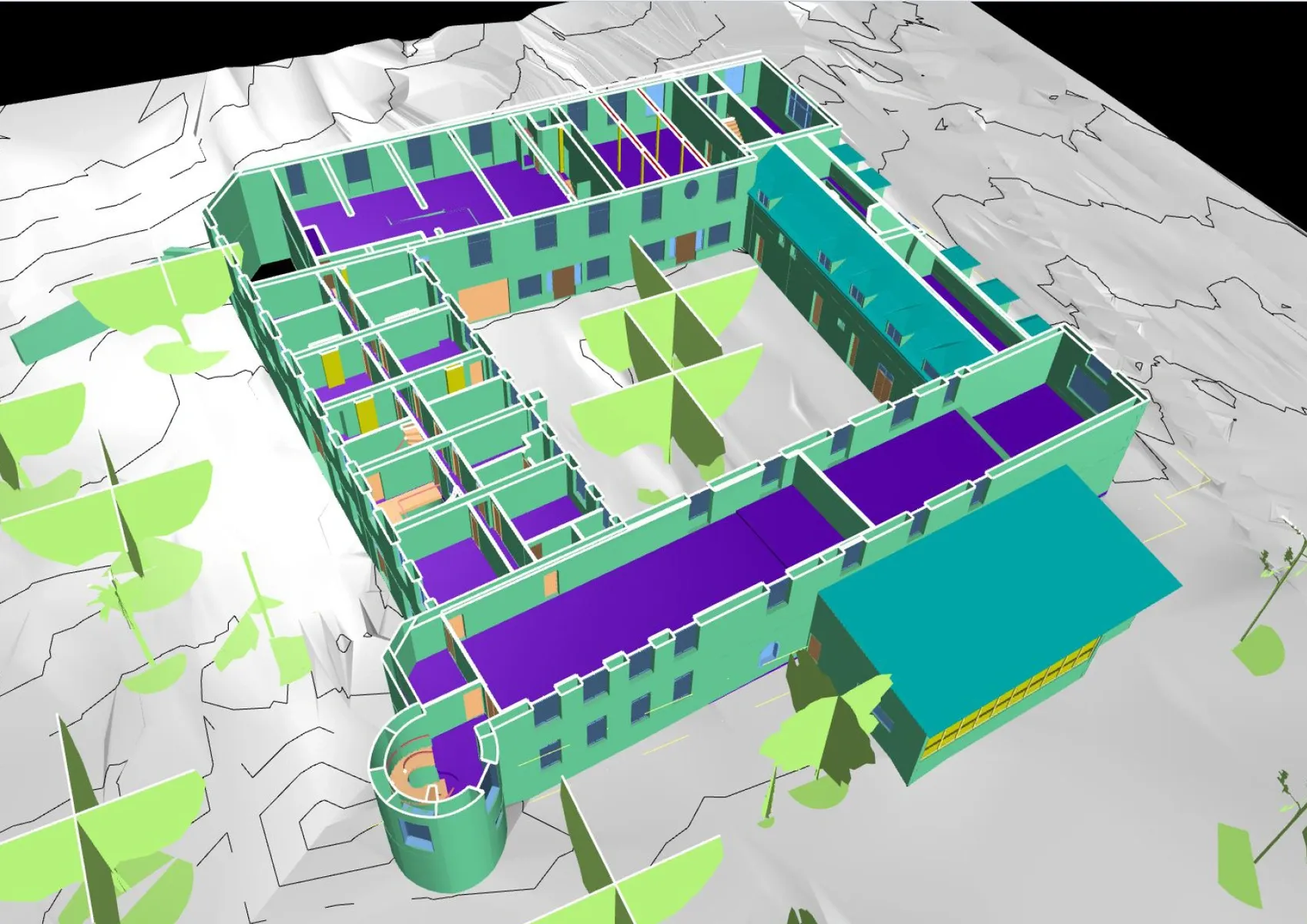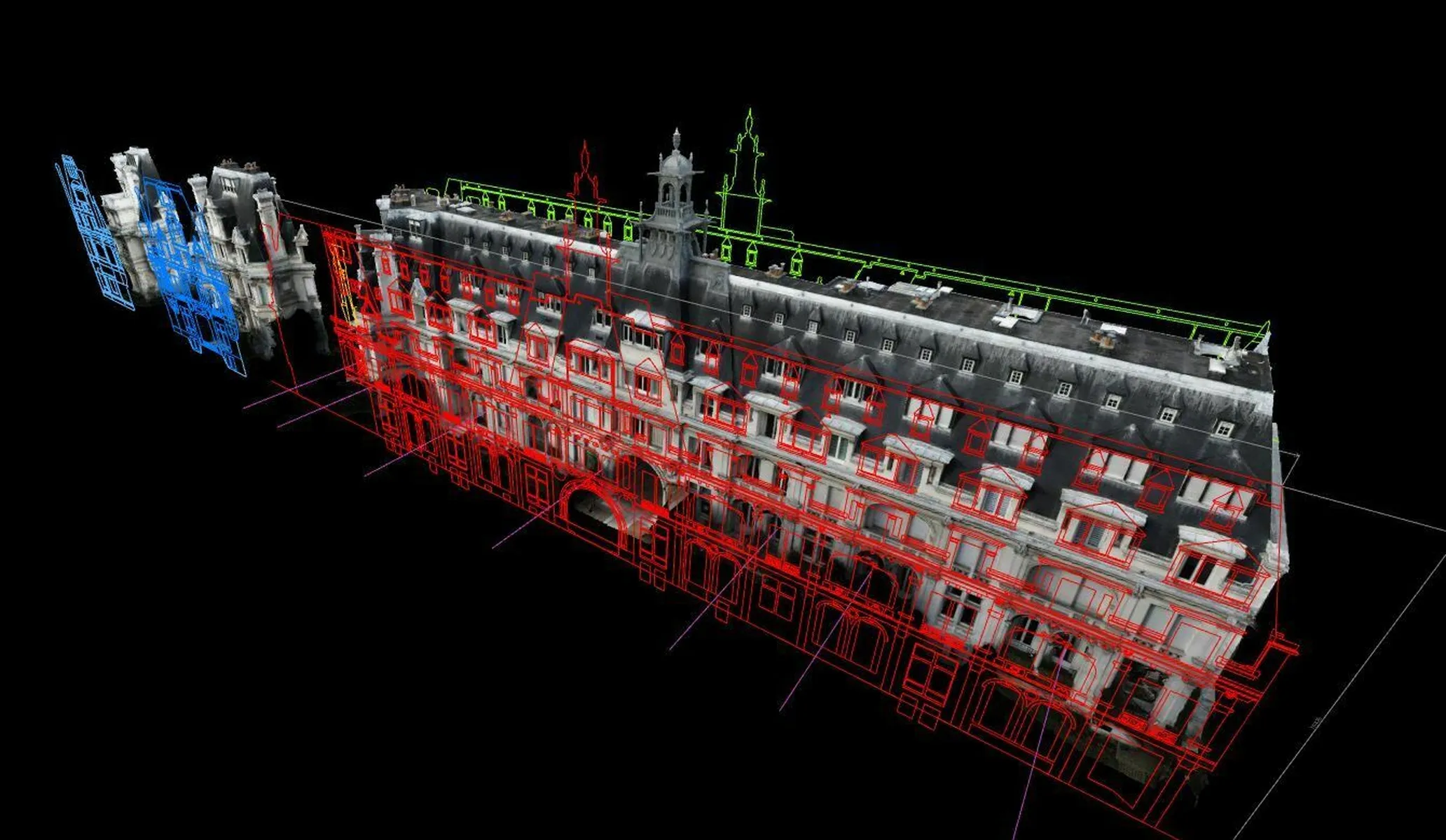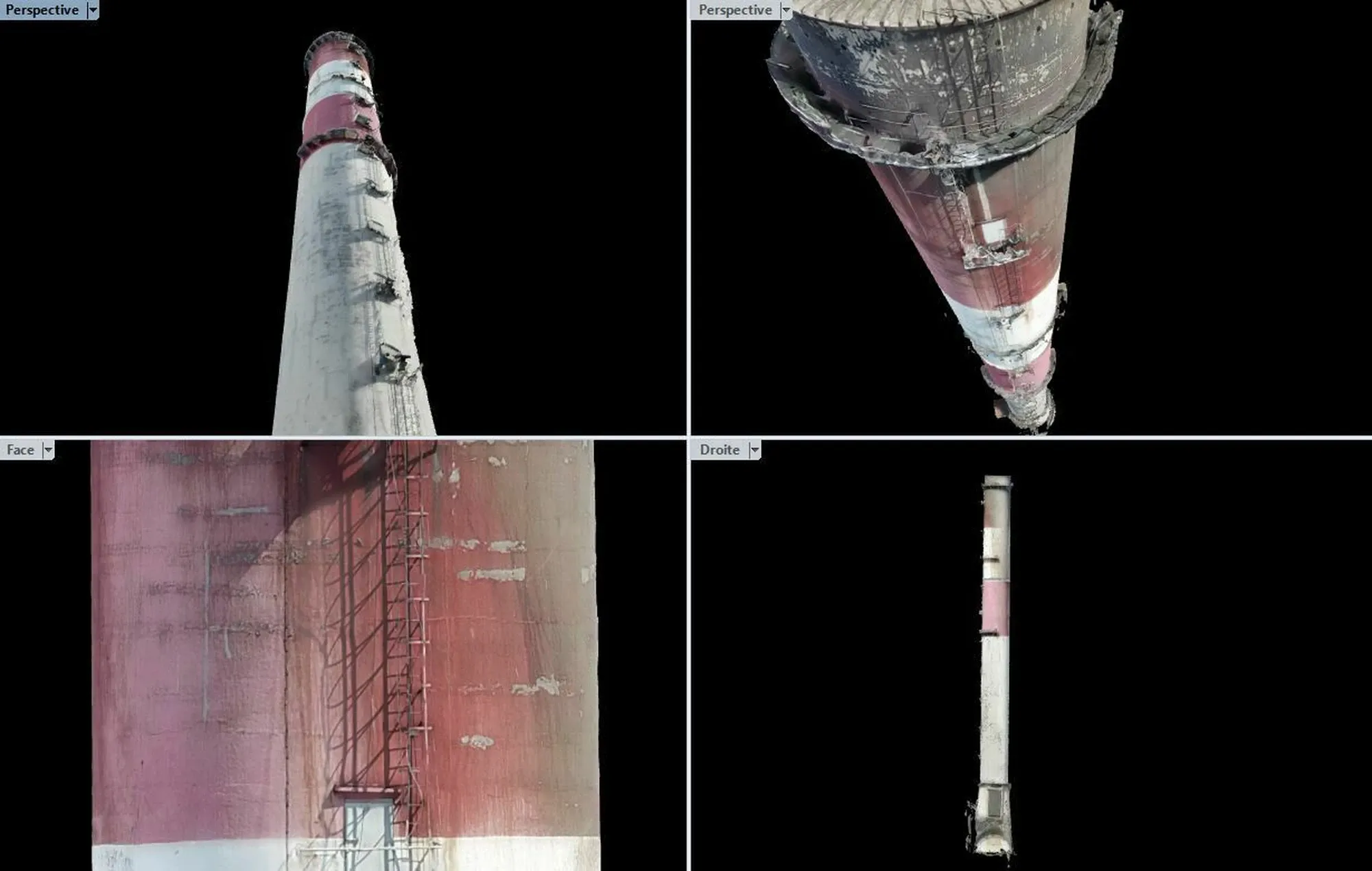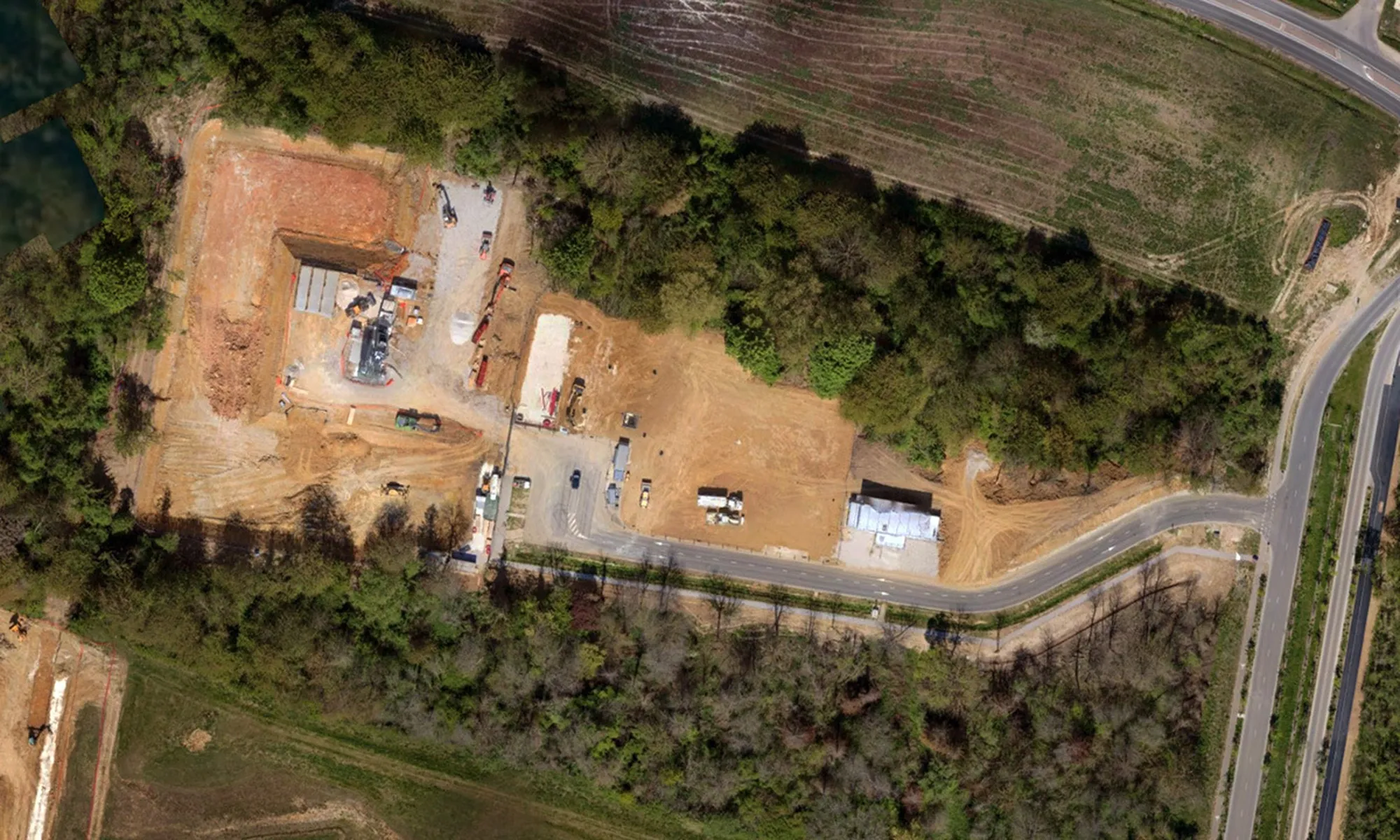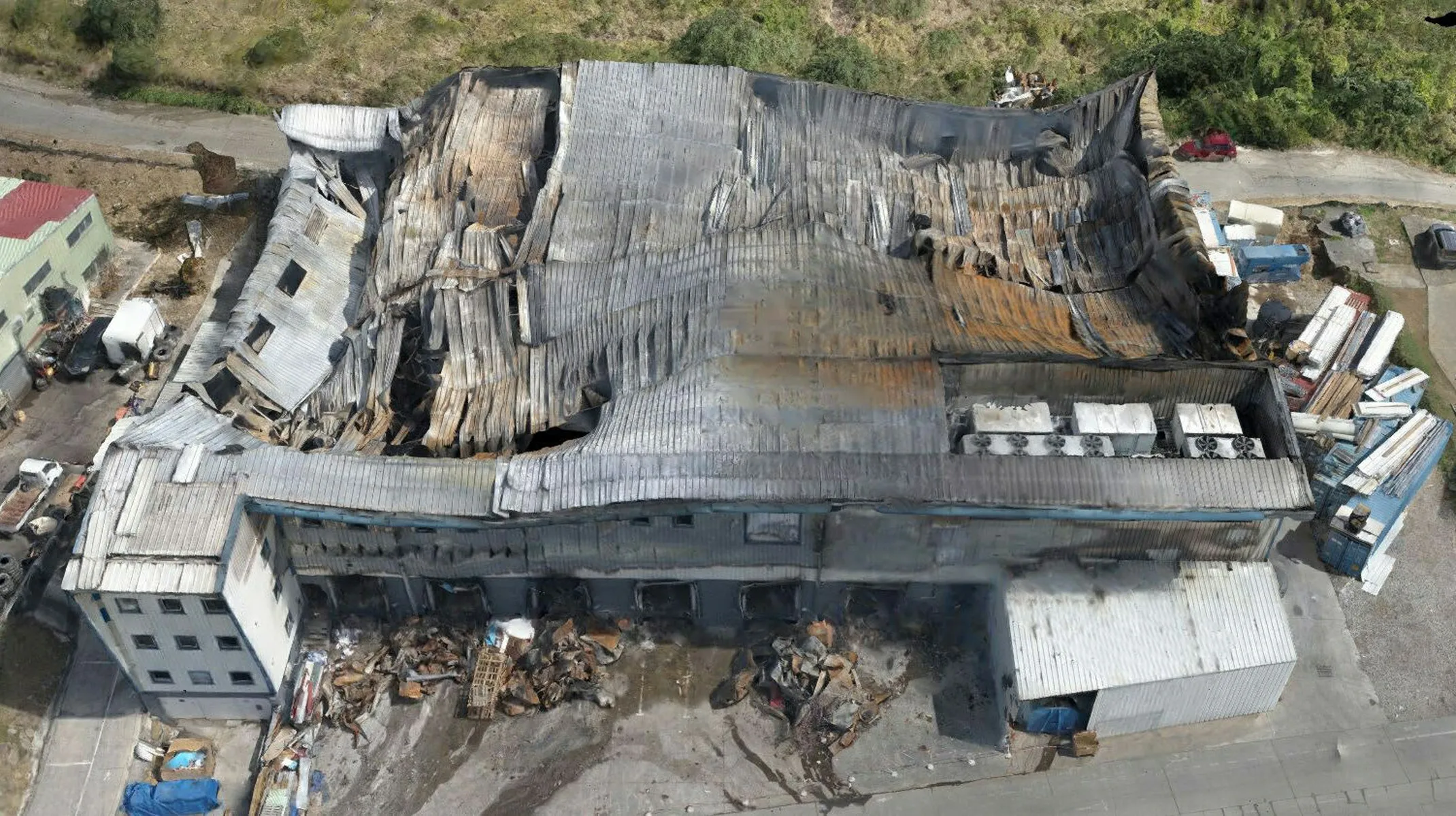Create or recreate your plans from aerial and/or ground-based laser imagery for your construction or renovation projects.
BIM solutions for optimized management
BIM (Building Information Modeling) is an essential tool for new construction or renovation projects. Thanks to precise surveys carried out by drone or 3D scanner, we produce 2D plans and 3D models (LOD 100 and 200) adapted to your needs. These services allow you to quantify linear dimensions, estimate surfaces, and create scaled orthophotos. Our solutions can also be used to create pre- or post-construction plans, as well as virtual tours accessible online.

