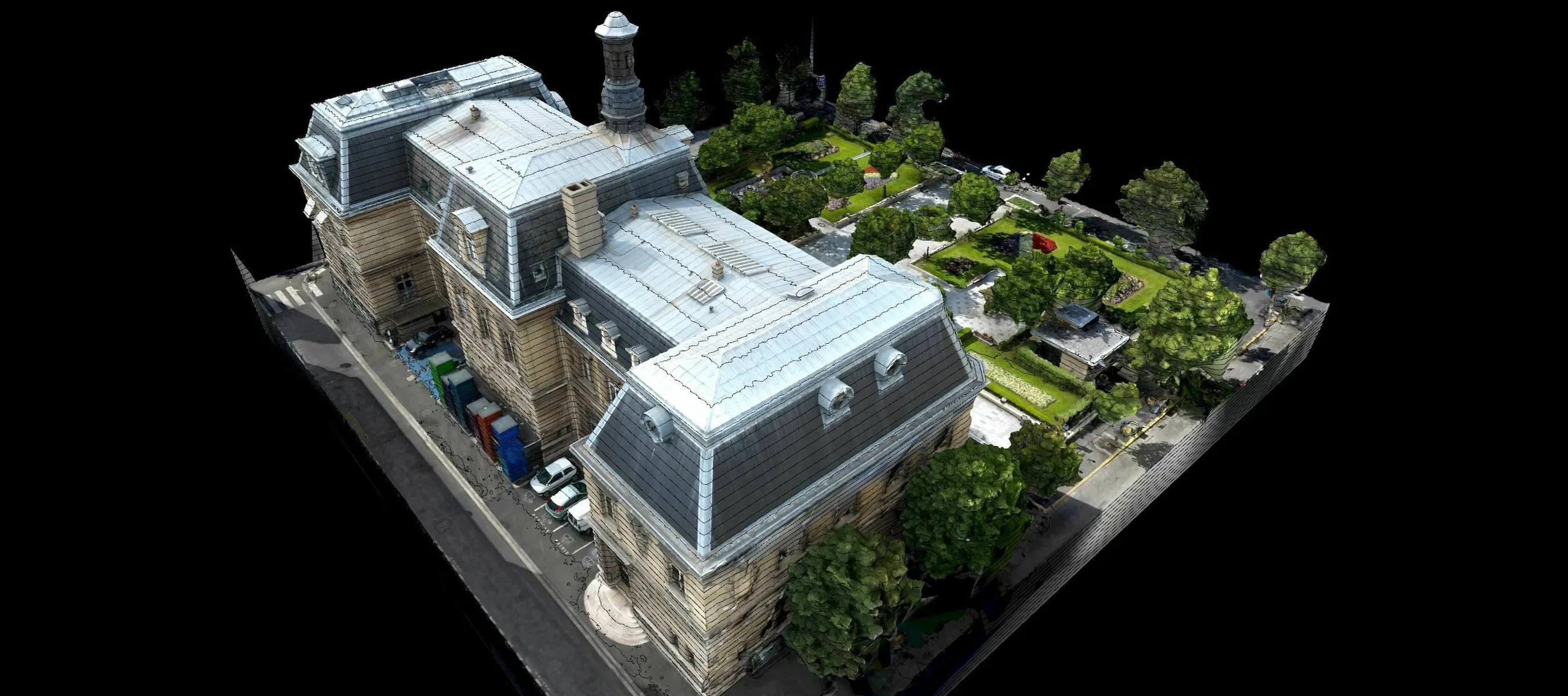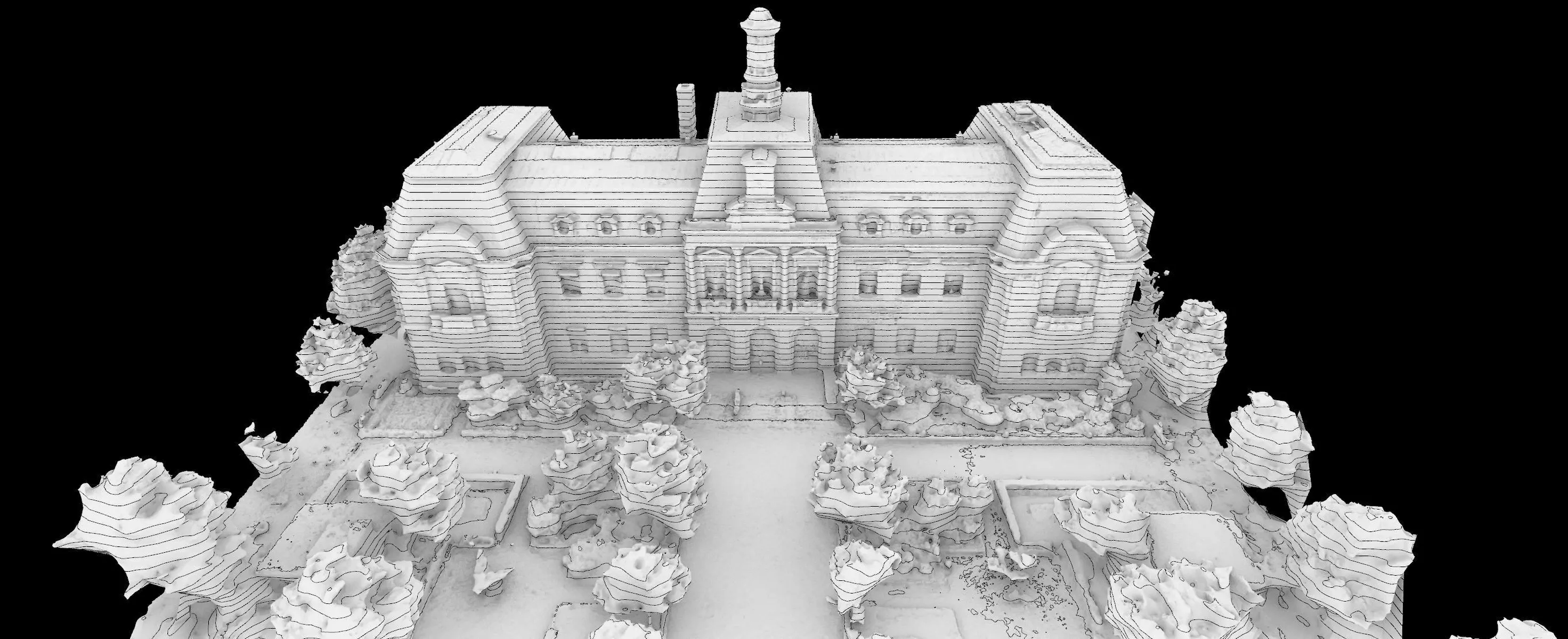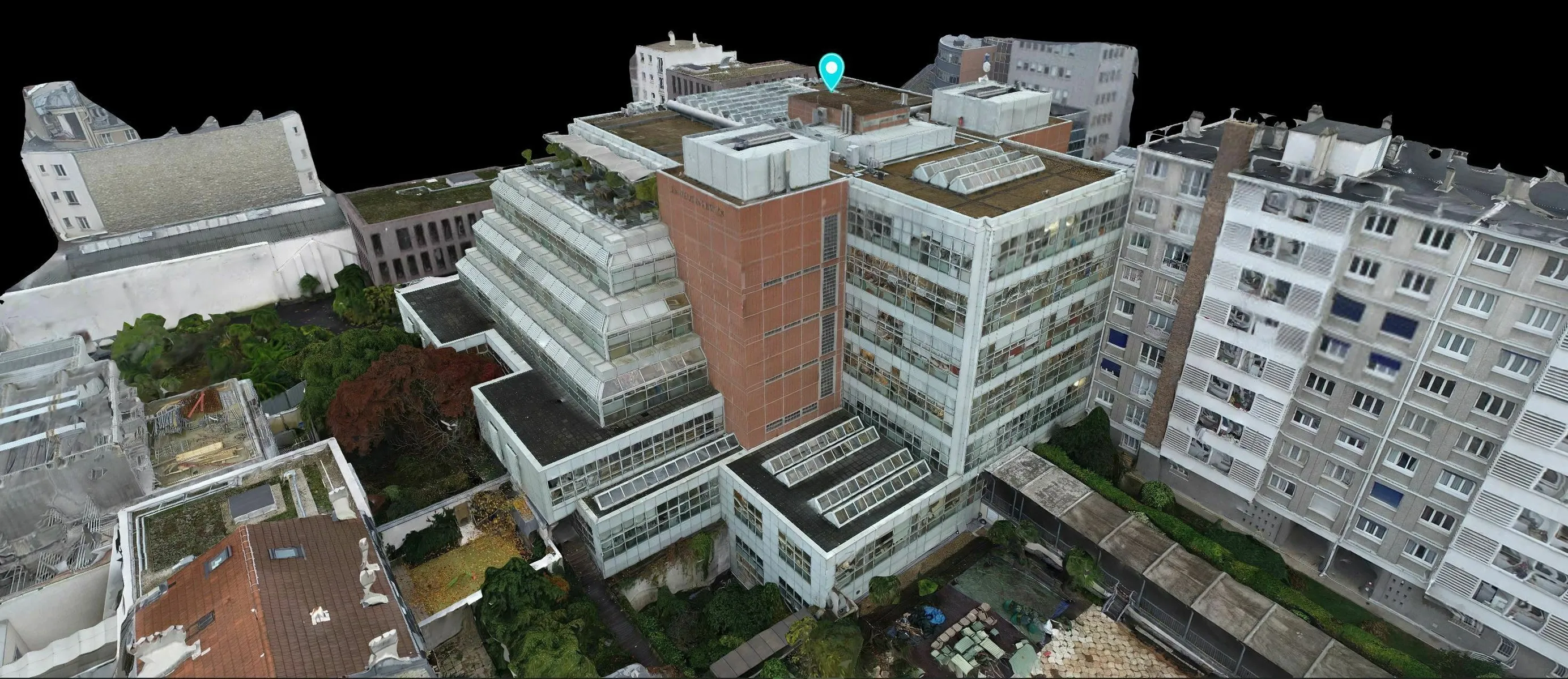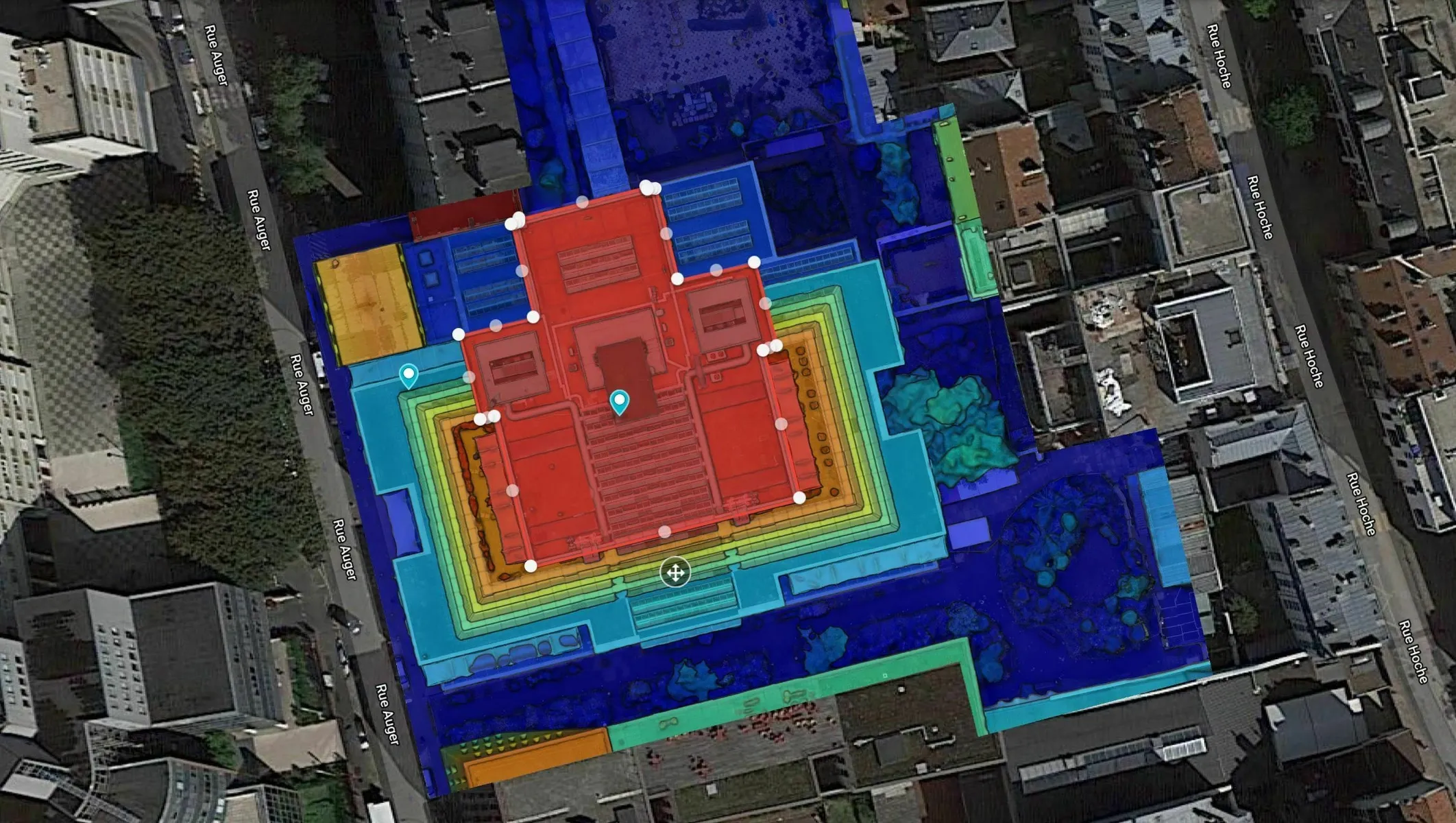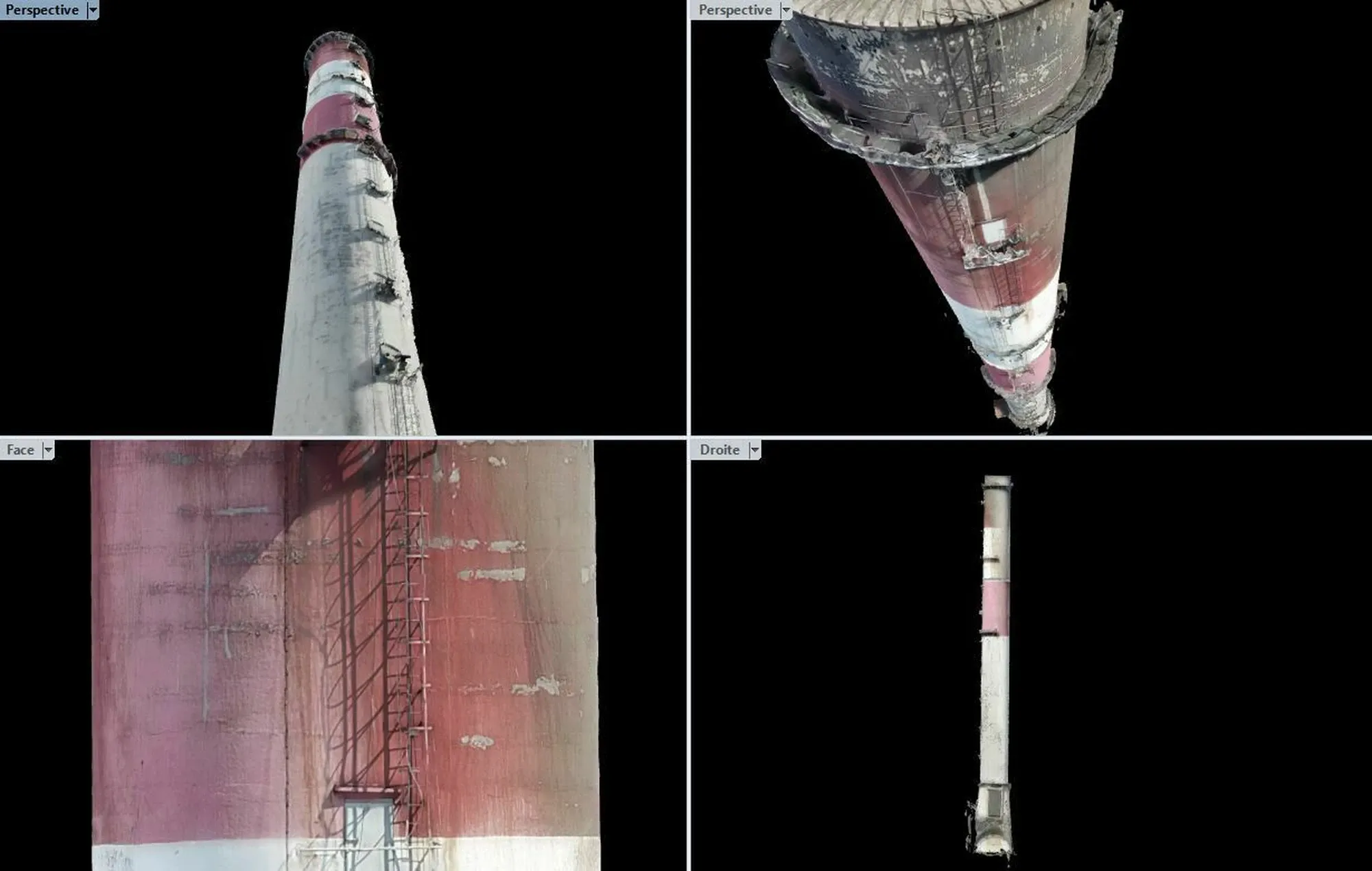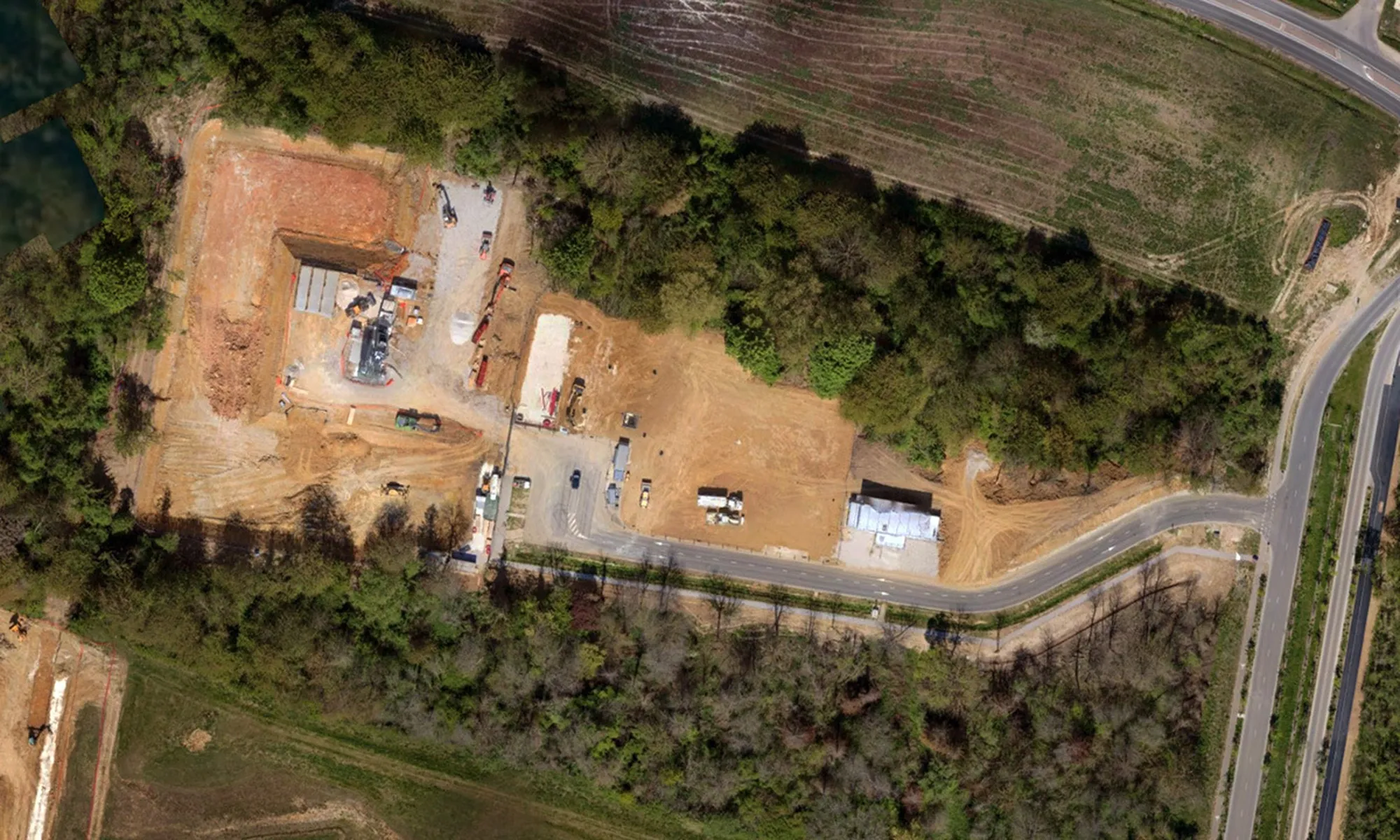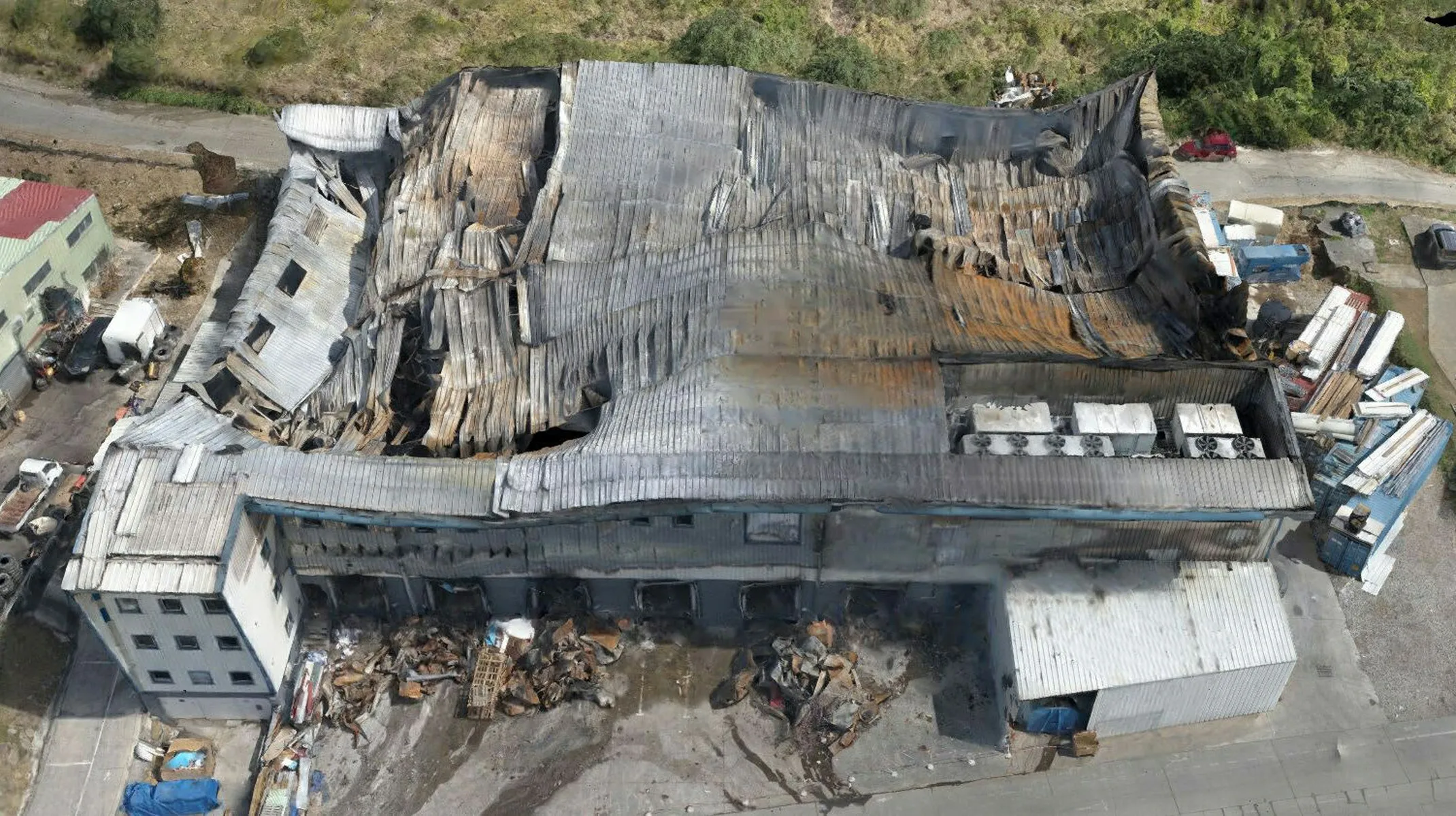Produce technical documentation for your missions with our drone and scanner-based mapping and 3D modeling solutions.
An asset for your management projects
Our mapping and 3D modeling tools allow us to digitize land, buildings, and infrastructure to produce precise topographic studies, facade and roof plans, and digital twins. These deliverables are compatible with BIM, CAD, and CAM software, facilitating the integration and management of projects by our clients. Immersive virtual tours and GIS data are also available for effective sharing and collaboration.

